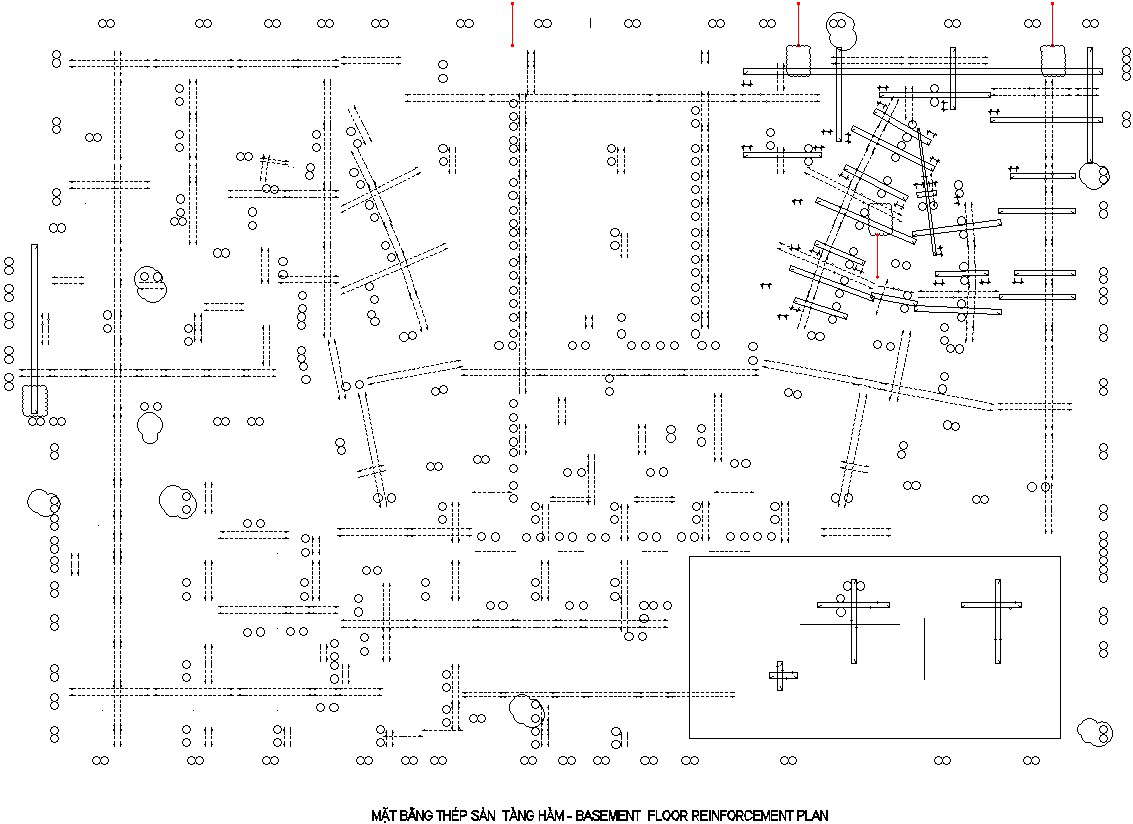
This architectural plan is basement floor reinforcement plan. Steel brace reinforcements are placed directly against the interior wall of your basement. They are attached both at the bottom to the footing of your home and at the top to the floor joist, which provides solid support for this steel beam. For details and information download the drawing file.